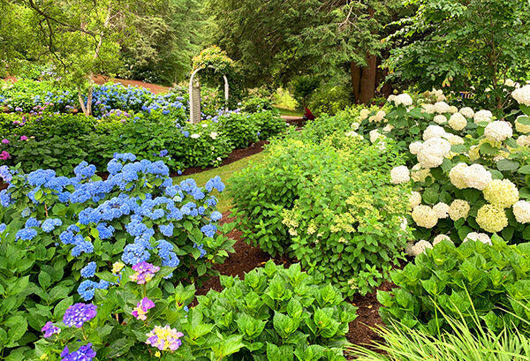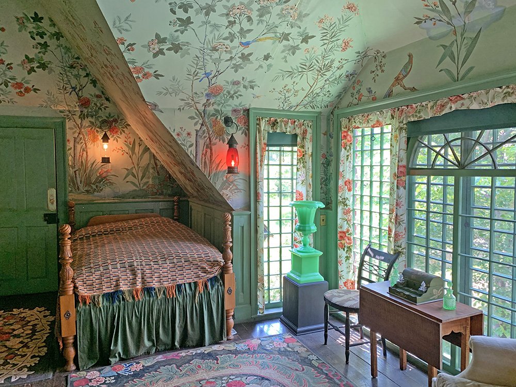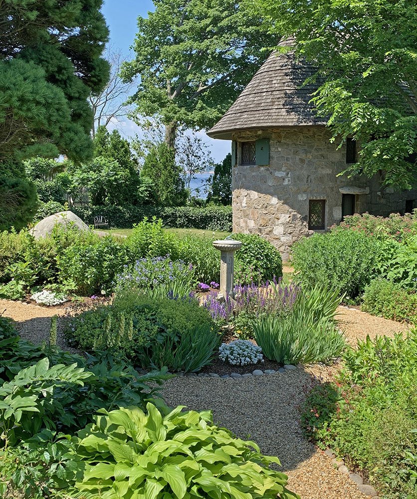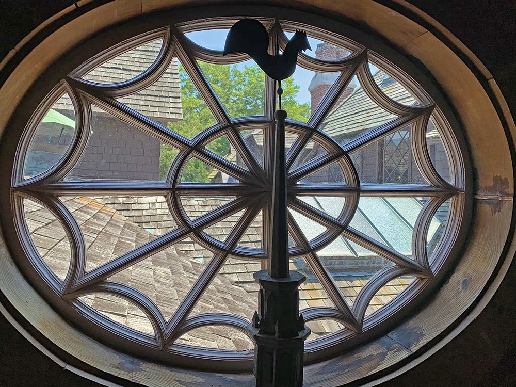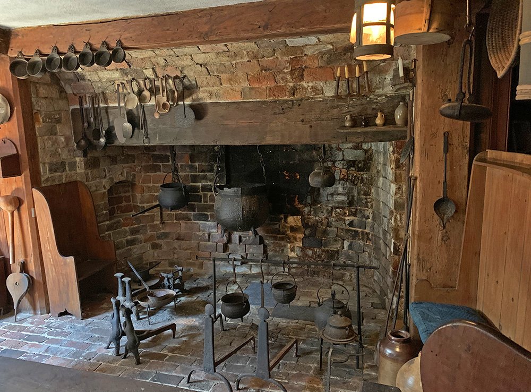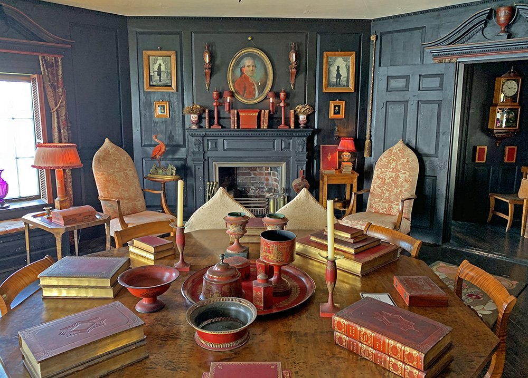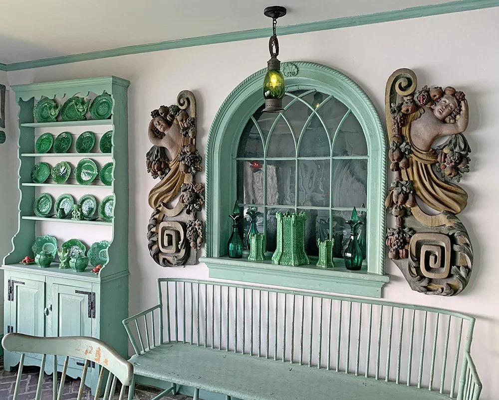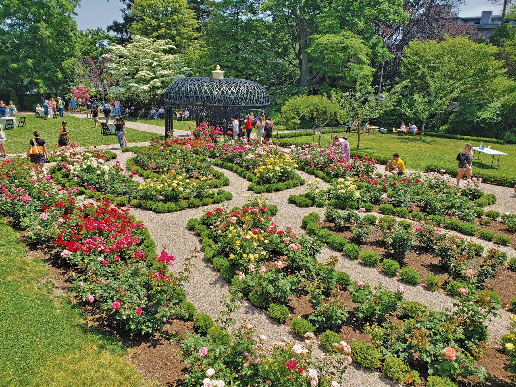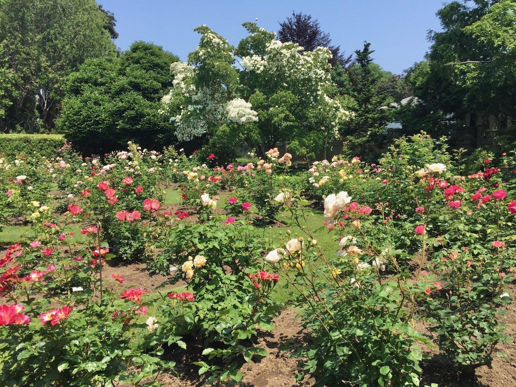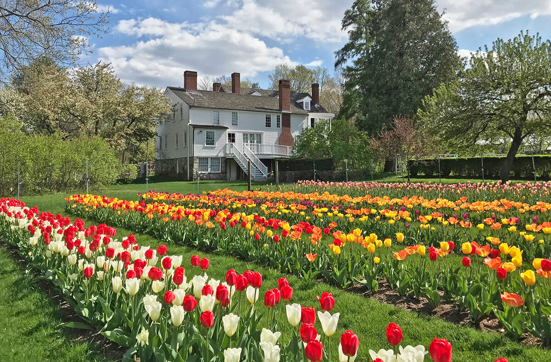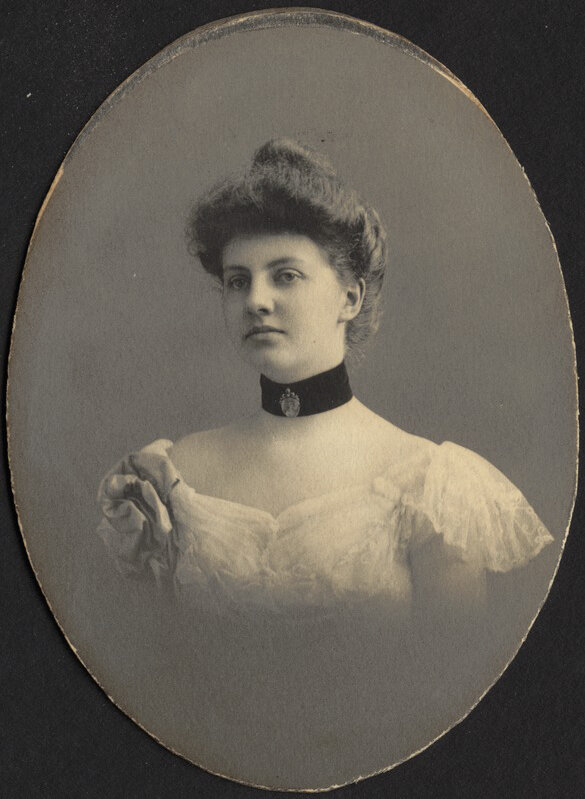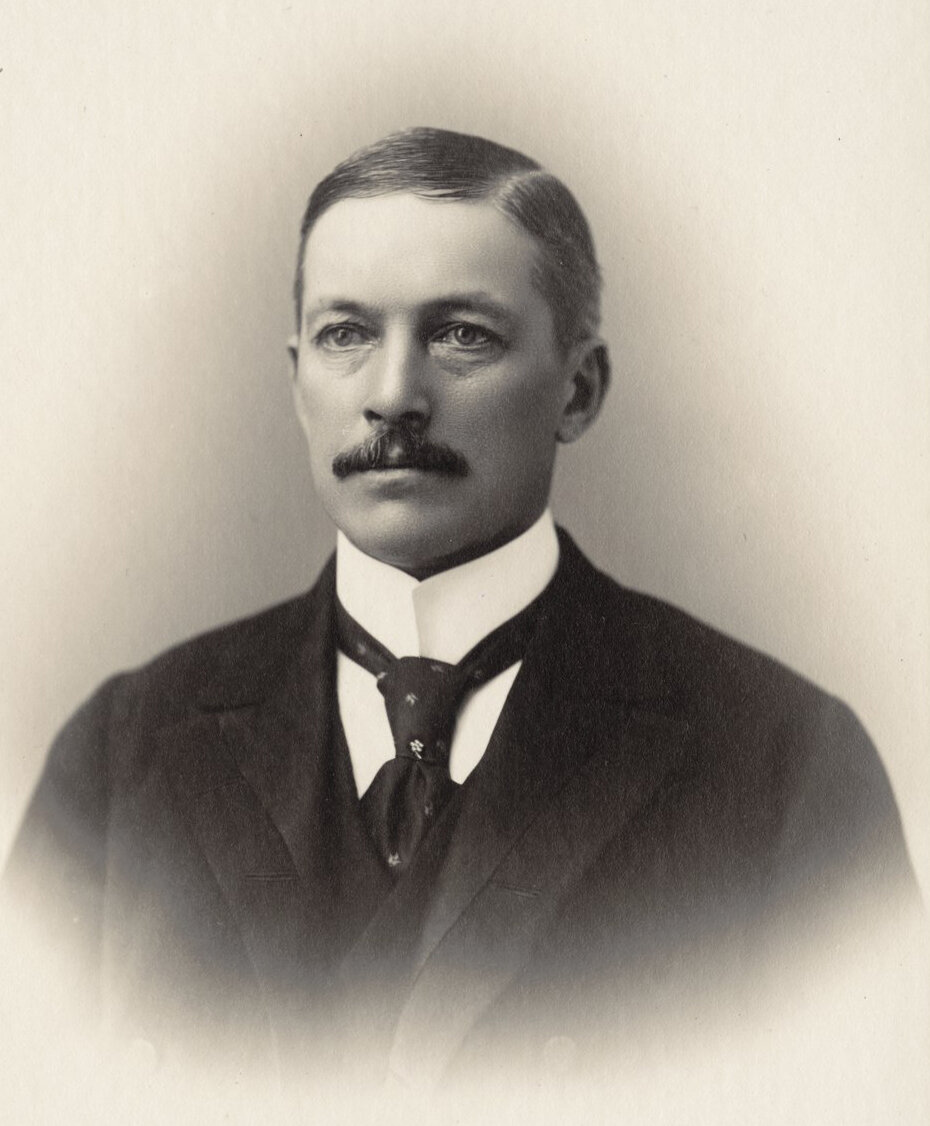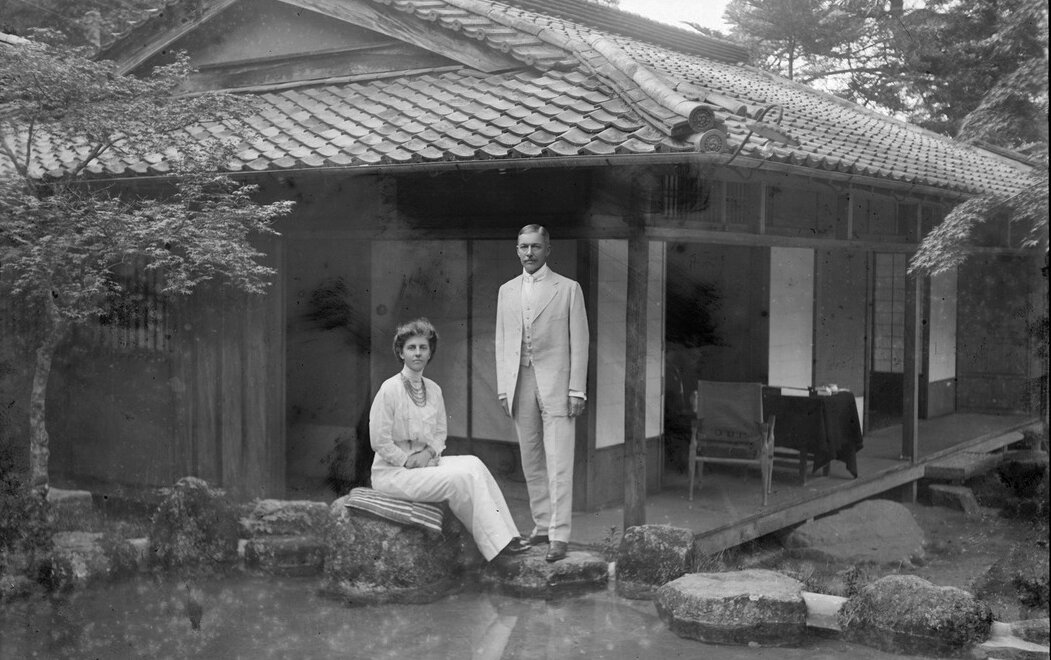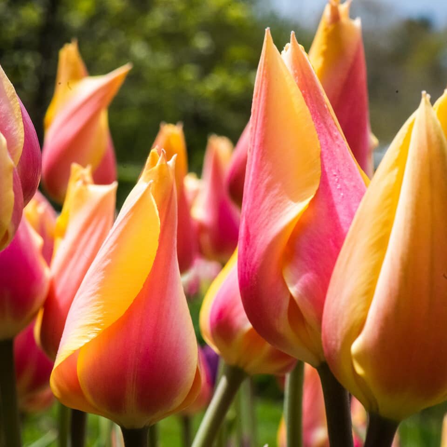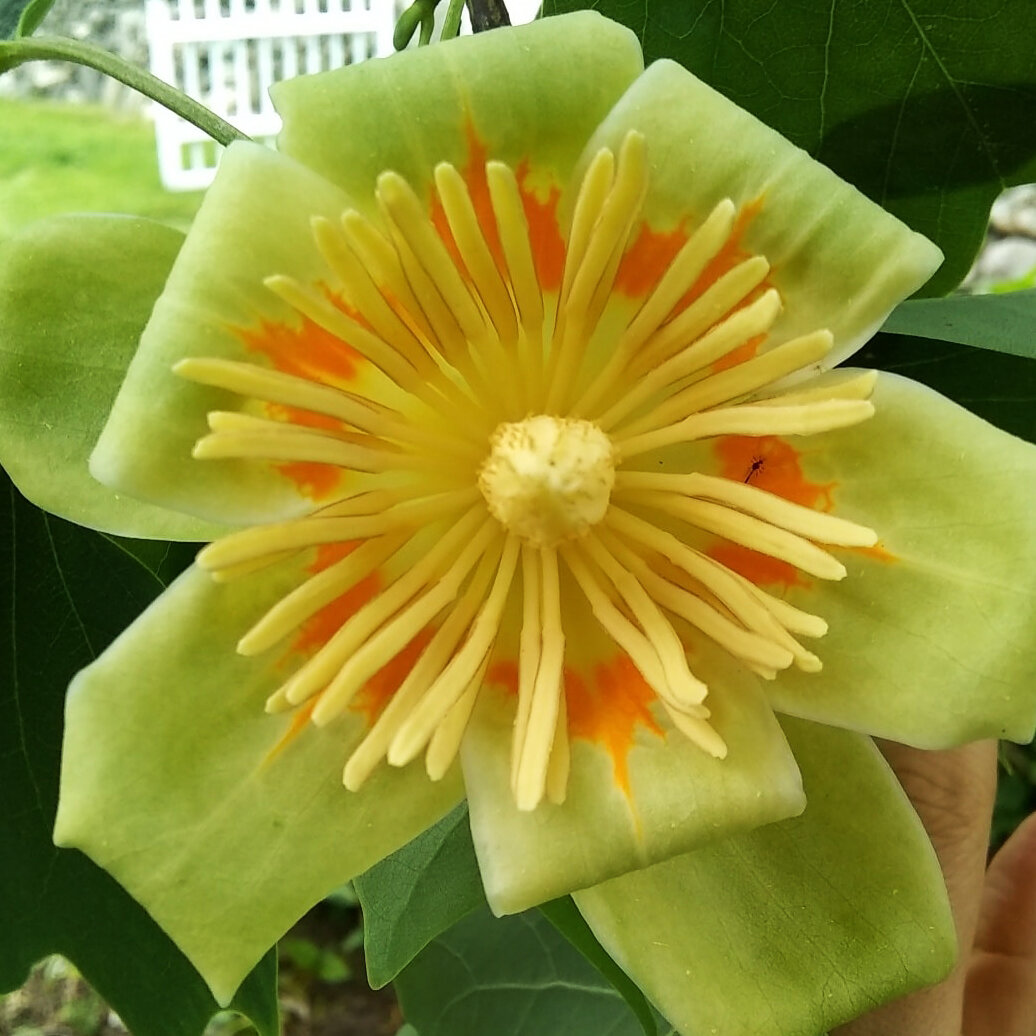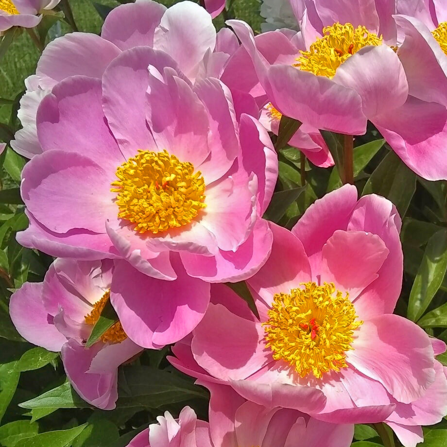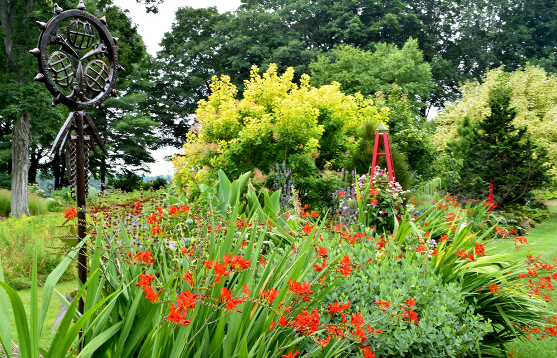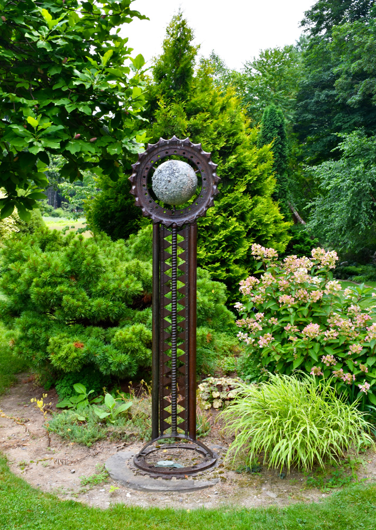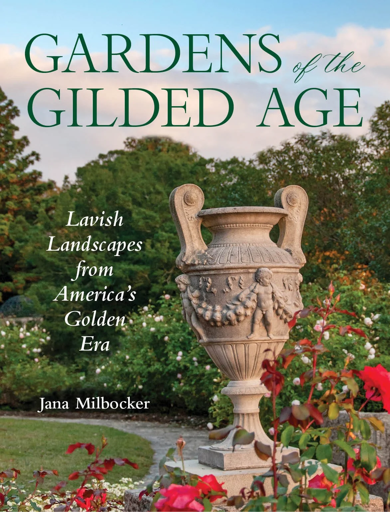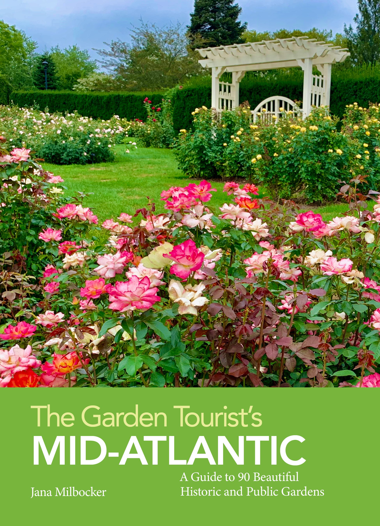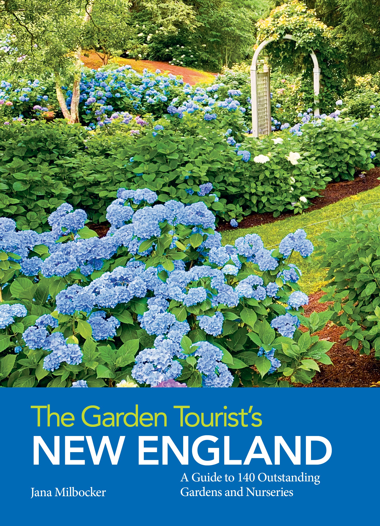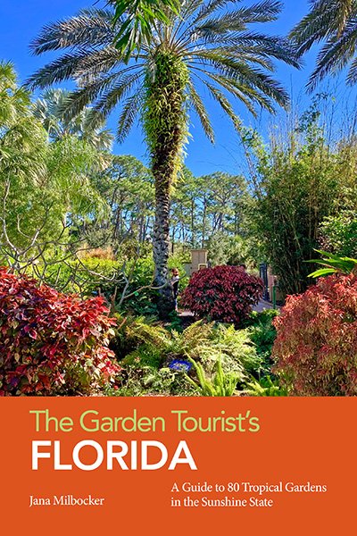Beauport: An Eclectic Seaside Getaway
/If you are interested in interior design, architecture, historic homes, and antiques as well as gardens, you will thoroughly enjoy Beauport. Beauport was the summer home of Henry Davis Sleeper, one of the country’s first professional interior designers. Perched in a dramatic setting on Gloucester’s Eastern Point, Beauport showcases Sleeper’s unique vision and artistic talent in 40 beautifully preserved rooms and a small lush garden.
Eastern Point was developed as a wealthy summer enclave in the early 1900s. Sleeper came from a prominent Boston family and was introduced to the area in 1906. He was “clearly besotted” by the site’s natural beauty, purchased a waterfront lot, and began constructing his esoteric residence. The home looks like it belongs in a fairy tale, with a blend of Gothic, medieval, early Colonial, and Arts and Crafts architecture. Built of stone and wood, it features steeply pitched roofs, round towers, a belfry, ornate chimneys, and diamond-paned leaded-glass windows.
The interior is a warren of eclectic rooms connected by alcoves and stairways and packed with more than 10,000 furnishings, salvaged architectural details, and decorative objects. Each room has its own theme based on literature, a historical event, or a collection.
You will see a Jacobean-style dining room that feels like an English pub; a colonial-era kitchen; a marine master parlor overlooking Gloucester Harbor; a two-story, balconied book tower; and the “China Trade” room, with its pagoda-inspired balcony and 1780s hand-printed Chinese wallpaper.
Beauport was both a home and a professional showcase and led to a successful interior design career that included clients such as Isabella Stewart Gardner, Henry Francis du Pont, and Hollywood celebrities. After Sleeper passed away, the mansion was purchased in 1935 by Helena Woolworth McCann who preserved it mostly unchanged. Her heirs donated it to Historic New England in 1942.
Like the house, the garden evolved over several decades and is characteristic of an Arts and Crafts design. It is divided into several formal outdoor rooms and intimate spaces accented with sundials and classical statuary. The entry garden’s boxwood hedge and gravel paths enclose a small cottage garden of lush perennials. Brick patios and flower-edged terraces at the back of the house overlook the harbor. Further from the house, the materials change to rough stone, flowing lines adapt to the natural contours of the site, and plantings feature native shrubs and perennials and Pennsylvania sedge lawns. The garden was restored in 2012 to its 1920s appearance.
75 Eastern Point Blvd., Gloucester, MA 01930, (978) 283-0800, historicnewengland.org/property/beauport-sleeper-mccann-house
You Might Also Like

